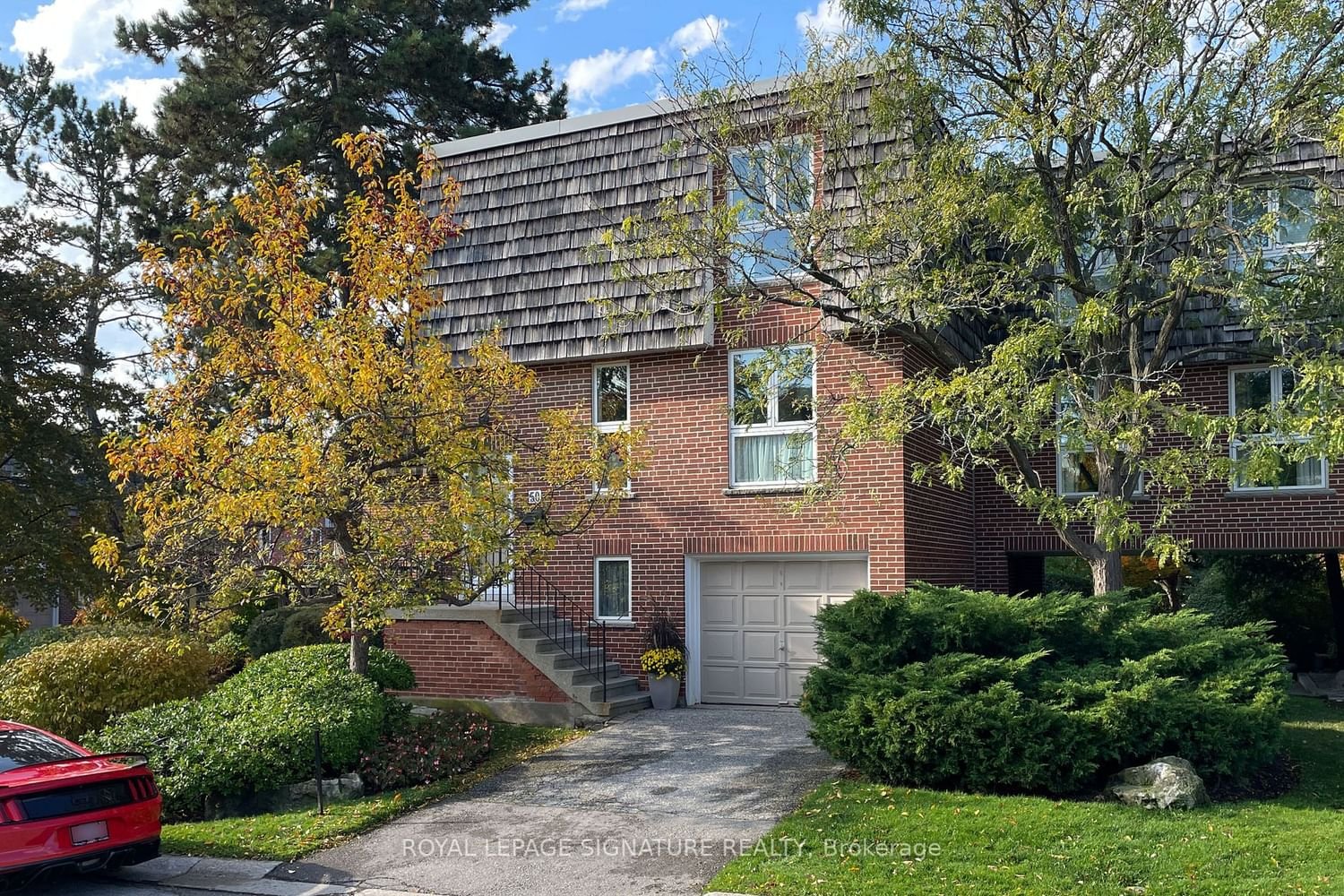$898,900
$***,***
2-Bed
2-Bath
1200-1399 Sq. ft
Listed on 10/25/23
Listed by ROYAL LEPAGE SIGNATURE REALTY
Welcome to this stunning end unit townhouse at the coveted Bayview Mills. This classic 2 bed, 2 bath 2-storey home offers a spacious primary bedroom retreat with a semi-ensuite bath and large second bedroom. Natural light floods this sun-filled townhouse through its newer windows, creating an inviting and bright ambiance throughout. Sip your morning coffee or unwind with an evening breeze on the private south-facing balcony accessible from the living room. Enjoy the serene private yard with a fully fenced south facing back garden accessed through a light and bright walkout lower level perfect as a rec room, home office or potential 3rd bedroom. Room for 2 car parking w/ a private Garage plus driveway parking. Easy access to the 401, TTC, Grocery stores, boutiques shops and coffee shops and surrounded by sought after schools both public and private. This townhouse offers a perfect blend of convenience and relaxation. Don't miss the opportunity to make 50 Scenic Mill Way your new home.
BBQ's Allowed, Pets Allowed, ample visitor parking, outdoor swimming pool and meticulously landscaped grounds.
C7246528
Condo Townhouse, 2-Storey
1200-1399
5
2
2
1
Built-In
2
Owned
Central Air
Fin W/O
N
Brick
Forced Air
N
Open
$4,923.80 (2023)
Y
MTCC
702
S
None
Restrict
Crossbridge Condominium Services 416-449-6764
1
Y
Y
$968.94
